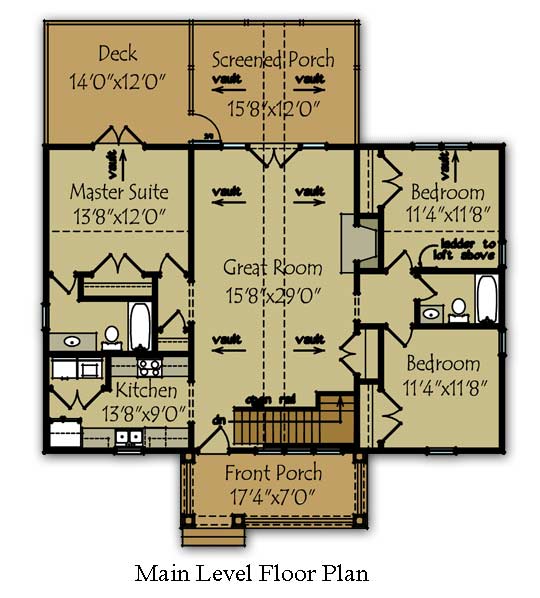Rustic Lake Cabin Floor Plans: Essential Considerations for the Perfect Escape
Creating a rustic lake cabin floor plan is an exciting endeavor that offers the opportunity to craft a cozy and serene retreat in the embrace of nature. With careful planning and attention to detail, you can create a haven that seamlessly blends rustic charm with modern functionality, ensuring a memorable and rejuvenating experience for years to come. Here's a guide to some essential aspects to consider when designing your rustic lake cabin floor plan:
1. Embrace Open Spaces and Natural Light
Rustic cabins often evoke a sense of warmth and coziness, but it's equally important to incorporate natural light and create a spacious feel. Large windows and skylights can flood the interior with sunlight, enhancing the connection with the surrounding landscape. An open floor plan, with minimal walls and partitions, can further maximize the sense of spaciousness and foster a sense of flow.
2. Optimize Views and Outdoor Access
Lakefront cabins offer stunning views, so it's crucial to position the main living areas and bedrooms towards the water. Large windows and a deck or patio can provide ample opportunities to enjoy the scenery and make the most of the natural surroundings. Consider incorporating sliding glass doors or French doors to seamlessly connect the indoor and outdoor spaces, allowing for effortless transitions between relaxation and exploration.
3. Define Clear Zones and Spaces
While open floor plans are desirable, it's still important to define clear zones and spaces within the cabin. The living area should be distinct from the kitchen, and bedrooms should offer privacy while maintaining a connection to the communal areas. Consider using partial walls, room dividers, or different floor levels to create subtle separations while maintaining a sense of openness.
4. Intimate Bedrooms and Bathrooms
Bedrooms in rustic cabins should exude warmth and coziness, with features like wood-paneled walls, exposed beams, and soft lighting. Consider incorporating built-in beds or window seats to maximize space and create a charming ambiance. Bathrooms, while compact, should provide all the necessary amenities, including a shower, toilet, and vanity. Natural materials, such as stone or wood, can enhance the rustic aesthetic.
5. Thoughtful Storage
Storage is essential in any cabin, but it should be incorporated seamlessly into the design. Built-in shelves, cabinets, and drawers can provide ample storage without compromising the rustic aesthetic. Consider incorporating reclaimed wood or other rustic materials for shelves and cabinets to complement the overall ambiance.
6. Durable and Low-Maintenance Materials
Rustic cabins are often exposed to the elements, so it's crucial to use durable and low-maintenance materials. Reclaimed wood, stone, and metal are excellent choices for flooring, walls, and countertops. These materials are not only aesthetically pleasing but also resilient, ensuring that your cabin will stand the test of time.
Conclusion
Creating a rustic lake cabin floor plan is a rewarding process that requires thoughtful consideration of various aspects. By embracing open spaces, optimizing views, defining clear zones, incorporating intimate bedrooms and bathrooms, thoughtful storage, and durable materials, you can craft a truly exceptional retreat. Remember, the goal is to create a space that embraces the rustic charm of the surroundings while providing modern convenience and functionality, ensuring a perfect escape for years to come.

Rustic Lake House Plan With An Open Living Floor Featuring Vaulted Ceilings Dezdemon Home De Plans Mountain

3 Bedroom Small Sloping Lot Lake Cabin By Max Fulbright House Plans Houses

2 Story Rustic Lake House Plan By Max Fulbright Designs Plans Floor

Rustic Cottage House Plan Small Cabin

10 Impressively Unique Cabin Floor Plans Adorable Living Spaces Rustic Cottage House Lake

Rustic Mountain House Floor Plan With Walkout Basement Lake Plans Cottage

Small Cabin Floor Plan 3 Bedroom By Max Fulbright Designs

3 Bedroom Lake Cabin Floor Plan Max Fulbright Designs

Stunning Open Floor Plan In The Adirondack Mountain House

One Story Rustic House Plan Design Alpine Lodge Plans Lake




