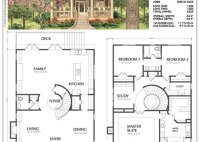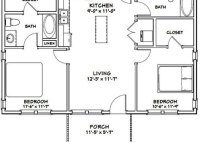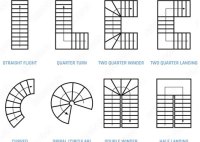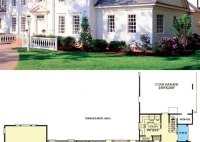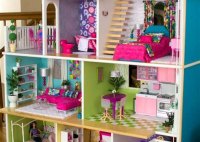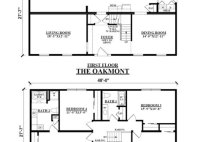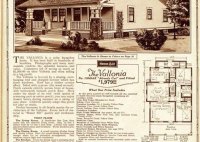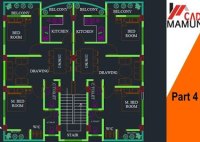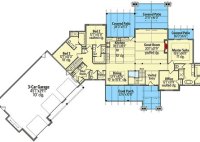2 Story House Layout Plans
2-Story House Layout Plans: Maximizing Space and Functionality Two-story house layout plans offer a compelling solution for homeowners seeking to maximize living space on a limited footprint. These plans are particularly advantageous in urban areas where land is scarce and expensive. By building vertically, a two-story home can provide significantly more square footage than a single-story dwelling on… Read More »

