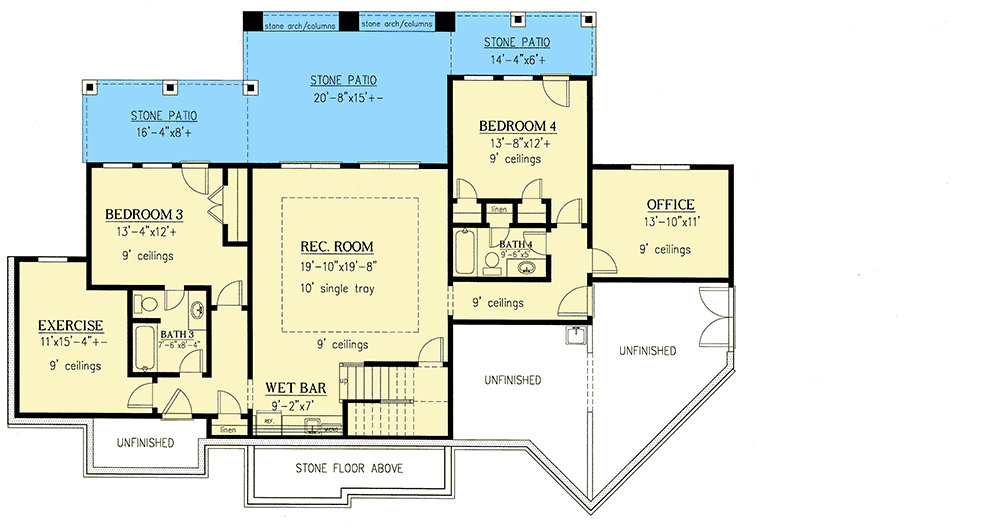One-Story Home Plans with Porches: Creating Inviting and Functional Living Spaces
One-story home plans with porches offer a unique blend of style and functionality, creating a welcoming and comfortable living experience. These homes are designed to maximize outdoor living and enhance the connection between the interior and exterior spaces. By incorporating a porch into the design, homeowners can extend their living areas and enjoy the beauty of their surroundings from the comfort of their own homes.
Benefits of One-Story Home Plans with Porches
One-story home plans with porches provide numerous benefits, including:
- Increased Outdoor Living Space: Porches add additional square footage to the home, providing a designated area for relaxation, entertaining, and al fresco dining.
- Enhanced Curb Appeal: A well-designed porch can significantly enhance the aesthetic appeal of a home, creating a charming and inviting facade.
- Improved Natural Light and Ventilation: Porches often feature large windows or open walls, allowing ample natural light and fresh air into the home.
- Increased Privacy: Porches provide a semi-private outdoor space where homeowners can enjoy their surroundings without sacrificing privacy.
- Protection from Elements: Porches offer shelter from the sun, rain, and wind, allowing homeowners to enjoy outdoor living year-round.
Types of Porches for One-Story Homes
There are various types of porches that can be incorporated into one-story home plans, including:
- Covered Porches: These porches feature a roof overhead, providing complete protection from the elements.
- Screened Porches: Enclosed with screens, these porches offer protection from insects and pests while still allowing fresh air to circulate.
- Wraparound Porches: Extending around two or more sides of the home, these porches provide panoramic views and ample outdoor living space.
- Porticos: Typically located at the entrance of the home, porticos create a grand and welcoming entryway.
- Sunrooms: Enclosed with glass windows, sunrooms offer year-round enjoyment of outdoor living, regardless of the weather conditions.
Design Considerations for Porches
When designing a one-story home plan with a porch, it's essential to consider the following factors:
- Orientation: The position of the porch in relation to the sun and wind should be carefully considered to optimize natural light, ventilation, and protection from the elements.
- Size and Proportion: The size and proportion of the porch should be proportionate to the size of the home and its overall design style.
- Materials: The materials used for the porch should complement the exterior of the home and be durable enough to withstand the local climate.
- Access and Flow: The porch should be easily accessible from both the interior and exterior spaces and flow seamlessly with the overall floor plan.
- Integration with Landscape: The porch should be thoughtfully integrated into the surrounding landscape, creating a cohesive and inviting outdoor environment.
Conclusion
One-story home plans with porches offer a timeless and functional design solution that enriches the living experience. By providing additional outdoor living space, enhancing curb appeal, and seamlessly connecting the interior and exterior spaces, these homes create inviting and comfortable environments that homeowners can enjoy for years to come.

Cottage House Plan With 3 Bedrooms And 2 5 Baths 6619

One Story Modern Farmhouse Floor Plans

Single Story House Plans With Farmhouse Flair Blog Builderhouseplans Com

Stylish One Story House Plans Blog Eplans Com

One Story Country Craftsman House Plan With Screened Porch Architectural Designs 24392tw Plans

One Story House Plans With Porches Dfd Blog

Must Have One Story Open Floor Plans Blog Eplans Com

4 Bedroom 1 Story Modern Farmhouse Style Plan With Outdoor Living Area And Bonus Room Westchester Craftsman House Plans

One Story House Plans With Porches Dfd Blog

2 Story House Plan With Covered Front Porch




