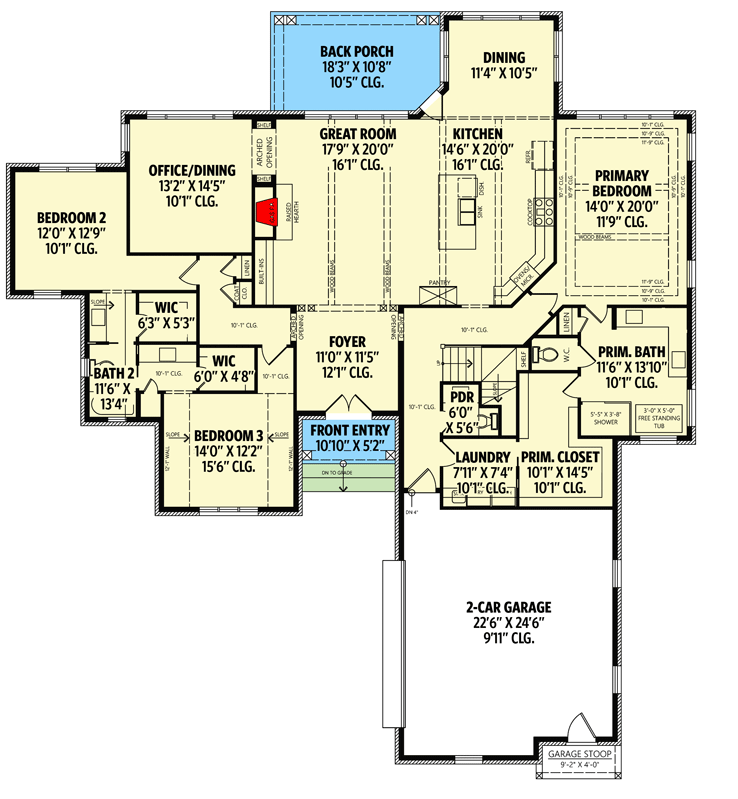Unveiling the Charm of French Provincial House Plans with Courtyards
French Provincial house plans have captivated homeowners for centuries with their timeless appeal and rustic elegance. These homes feature charming courtyards that add an air of tranquility and open-air living to the property. ###Distinctive Architectural Elements
French Provincial house plans typically showcase these key architectural elements: -Asymmetrical Facade:
The front of the home often features an asymmetrical layout, with varying rooflines, dormers, and window sizes. -Stucco or Stone Exterior:
The exterior is often clad in stucco or stone, which adds a textured and rustic feel. -Arched Windows and Doors:
Arched windows and doorways evoke a sense of romance and add a touch of sophistication. -Sloped Roofs:
Roofs are typically steeply sloped and covered with terracotta tiles or slate. ###Courtyard Charm
The courtyard is a defining feature of French Provincial house plans. It creates an outdoor oasis that extends the living space and provides a peaceful retreat. -Private Sanctuary:
Courtyards offer a secluded and private outdoor area where homeowners can relax, entertain, or simply enjoy the fresh air. -Focal Point:
The courtyard often serves as a focal point of the home, linking the indoor and outdoor spaces. -Outdoor Living:
Courtyards provide ample space for outdoor dining, lounging, gardening, or creating a water feature. ###Functional Floor Plans
French Provincial house plans prioritize functionality and comfort: -Open Concept Living:
Open-concept floor plans encourage a seamless flow of movement between spaces. -Spacious Kitchens:
Kitchens are typically spacious and well-equipped, featuring large islands and plenty of storage. -Formal Dining Areas:
Formal dining rooms provide a designated space for entertaining and special occasions. -Luxurious Master Suites:
Master suites often feature walk-in closets, private balconies, and luxurious bathrooms. ###Landscaping and Exteriors
Landscaping plays a crucial role in enhancing the charm of French Provincial homes: -Formal Gardens:
Ornate gardens with manicured hedges, blooming flowers, and gravel paths complement the home's exterior. -Outdoor Lighting:
Strategic outdoor lighting creates a warm and inviting atmosphere in the evening. -Fencing and Gates:
Iron or wooden fencing and ornamental gates add a touch of privacy and security. ###Modern Adaptations
French Provincial house plans have evolved over time to incorporate modern amenities and conveniences: -Energy Efficiency:
Energy-efficient materials and appliances reduce energy consumption. -Smart Home Technology:
Smart home systems offer convenience and comfort, controlling lighting, temperature, and other home functions. -Customizable Floor Plans:
Architects can customize floor plans to suit the specific needs and preferences of homeowners. French Provincial house plans with courtyards offer a timeless and enchanting living experience. Their distinctive architectural elements, functional floor plans, and private courtyards create a harmonious blend of beauty, comfort, and tranquility.
French Country Estate With Courtyard 36180tx Architectural Designs House Plans

French Country Estate With Courtyard 36180tx Architectural Designs House Plans

European Style Home Plan With Courtyard French Country House Plans

French Provincial Country House Plan Modern Style Home Inspiring S Lovile Com Plans Courtyard Farmhouse Floor

House Plan 1765 The French Country Model

Home Plan Avignon Sater Design Collection

Charming French Country Cau With Courtyard Pool Hwbdo76484 House Pla Plans

Modern French Country Home Plan With Courtyard Garage And Bonus Above 865011shw Architectural Designs House Plans

Home Plan Avignon Sater Design Collection

French Country House Plans Style Home




