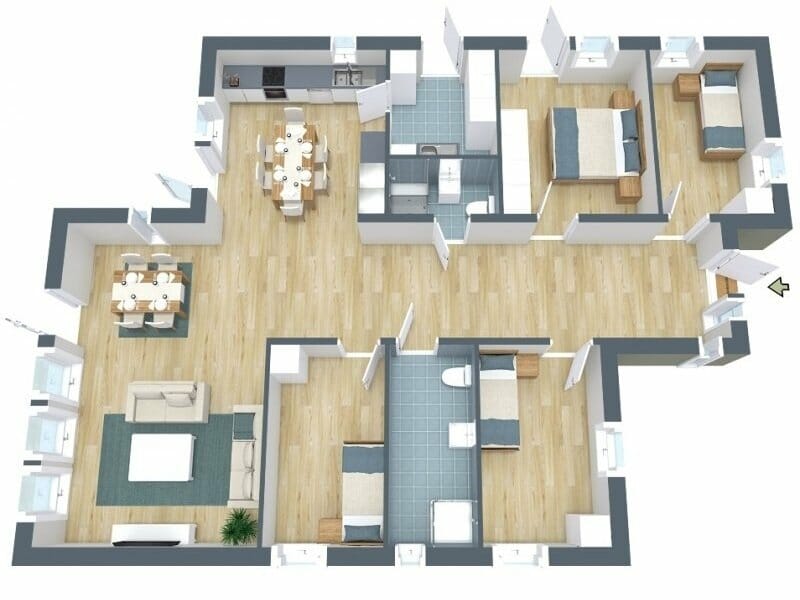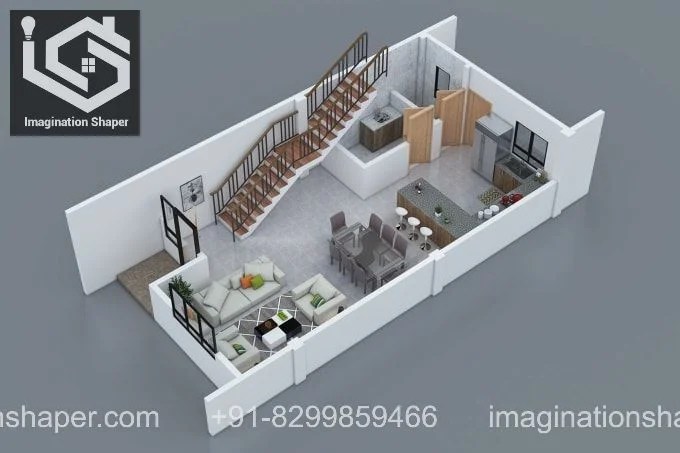Essential Aspects of Drawing Your Own 3D House Plan for Free
Designing your dream home can be an exciting yet daunting task. Creating a 3D house plan can help you visualize your ideas and make informed decisions about the layout, design, and functionality of your future abode. Here are some essential aspects to consider when drawing your own 3D house plan:
1. Software and Tools
Choosing the right software can significantly impact the ease and accuracy of your design process. There are various free and paid options available, from beginner-friendly tools to advanced architectural software. Consider the complexity of your design and the features you need before selecting a software.
2. Floor Plan Design
Start with a detailed floor plan that accurately outlines the layout of your home, including walls, doors, windows, and room dimensions. Pay attention to the flow of traffic, spatial relationships, and natural light integration.
3. Elevation and Exterior Design
Create elevations or 3D models to visualize the exterior appearance of your home. Consider factors such as roof shape, siding materials, window styles, and any decorative elements. Ensure that the exterior design complements the floor plan and architectural style.
4. Interior Design and Furnishings
If desired, you can include interior design elements into your plan. This can help you gain a better understanding of how the space will function and how furniture and decor will fit. Consider the scale and arrangement of furniture, lighting, and other interior features.
5. Site Planning and Landscaping
Don't neglect the surrounding area of your home. Plan for driveways, paths, patios, and any desired landscaping features. Consider the orientation of your house to maximize natural light, views, and privacy.
6. Sustainability and Efficiency
Incorporate energy-efficient features into your plan, such as passive solar design, energy-efficient appliances, and sustainable building materials. This can reduce your environmental impact and save money on utility bills.
7. Structural Considerations
While it's not always necessary to include detailed structural details in a 3D house plan, it's important to consider the structural implications of your design. Ensure that your floor plan and elevations are structurally feasible.
8. Collaboration and Feedback
If possible, seek feedback from family members, friends, or a professional architect or designer. This can provide valuable insights and help you identify any potential issues or improvements in your plan.
9. Refinement and Iterations
Don't be afraid to revise and refine your plan. 3D house plans are an iterative process, and it's common to make adjustments as you gain new ideas and inspiration. Experiment with different designs and layouts until you find the perfect solution for your dream home.
10. Enjoy the Process
Designing your own 3D house plan should be an enjoyable and empowering experience. Don't get discouraged by setbacks, and take pride in the progress you make. Remember that your home is a reflection of your personality and lifestyle, so let your creativity shine through.

3d Floor Plans

Free 3d Home Design Floor Plan Creator

3d Home Design Architect For Your Own House Free Planner Homify

Sweet Home 3d Draw Floor Plans And Arrange Furniture Freely

3d Floor Plans

3d Floor Plans

Sweet Home 3d Draw Floor Plans And Arrange Furniture Freely

Home Design Your House

1000 3d Floor Plans And Home Design Ideas To Build Free Plan House Imagination Shaper

Free 3d Home Design Floor Plan Creator




