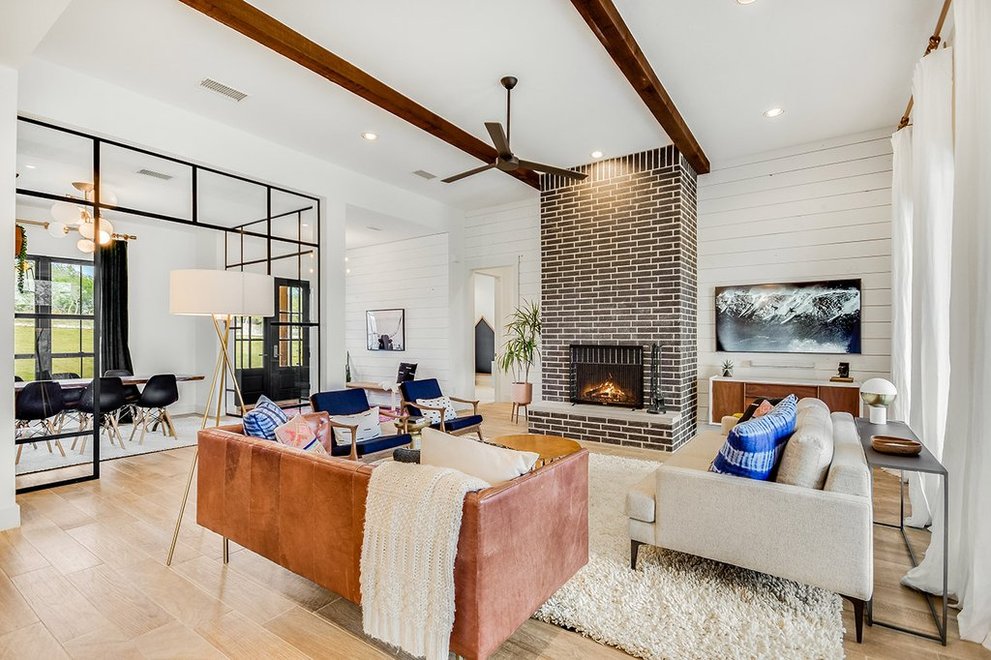Open Floor Plan Houses: Exploring the Essentials
Open floor plan houses have become increasingly popular, offering a spacious and interconnected living experience. Embracing the concept of fluid and flexible spaces, these homes provide numerous advantages. However, understanding the essential aspects is crucial for a successful implementation.
1. Defining Open Floor Plans
An open floor plan eliminates traditional walls and partitions, creating a seamless flow between designated areas. Living, dining, and kitchen spaces are commonly integrated, fostering a sense of openness and shared experiences. However, it's important to note that open floor plans aren't completely devoid of walls, as bedrooms and bathrooms usually remain enclosed for privacy.
2. Benefits of Open Floor Plans
- Increased Natural Light: The absence of walls allows sunlight to penetrate more deeply into the home, creating a brighter and airier ambiance.
- Enhanced Communication: Families and guests can easily interact and converse across the interconnected spaces, promoting a sense of togetherness.
- More Flexible Spaces: Open floor plans provide the versatility to rearrange furniture and adapt the layout to changing needs, fostering a dynamic living experience.
3. Zoning and Functionality
While open floor plans emphasize fluidity, it's essential to consider zoning and functionality. This involves defining different areas within the open space using visual cues, furniture placement, and distinct flooring materials. Clear sight lines should be maintained to preserve a sense of openness while creating designated zones for specific activities.
4. Challenges of Open Floor Plans
- Noise Transfer: Sound can travel more easily through open spaces, potentially causing distractions or privacy concerns.
- Visual Clutter: Without defined boundaries, it can be challenging to maintain a tidy and organized appearance throughout the open area.
- Heating and Cooling Costs: Heating and cooling large open spaces can be more expensive than enclosed rooms, as air circulation becomes more challenging.
5. Solutions to Challenges
To address the challenges of open floor plans, consider these solutions:
- Acoustical Treatments: Install sound-absorbing materials such as rugs, curtains, and acoustic panels to minimize noise transfer.
- Organized Storage: Utilize built-in storage units, shelving, and baskets to keep clutter out of sight while maintaining functionality.
- Energy-Efficient Systems: Invest in high-efficiency HVAC systems and implement zoning controls to optimize energy consumption.

Pros And Cons Of An Open Concept Floor Plan Generation Homes Nw

Modern Open Floor House Plans Blog Eplans Com
:max_bytes(150000):strip_icc()/1660-Union-Church-Rd-Watkinsville-Ga-Real-Estate-Photography-Mouve-Media-Web-9-77b64e3a6fde4361833f0234ba491e29.jpg?strip=all)
18 Open Floor House Plans Built For Entertaining

Considerations For Choosing An Open Concept Vs Traditional Floorplan

House Design Trends What S Popular In Cur Floor Plans Extra Space Storage

Open Floor Plans Build A Home With Smart Layout Blog Dreamhomesource Com

Pros And Cons Of Open Concept Floor Plans

30 Gorgeous Open Floor Plan Ideas How To Design Concept Spaces

Open Concept Vs Traditional Floor Plan Aj Development Llcblog

Open Floor Plan Concept Plans House The Designers




