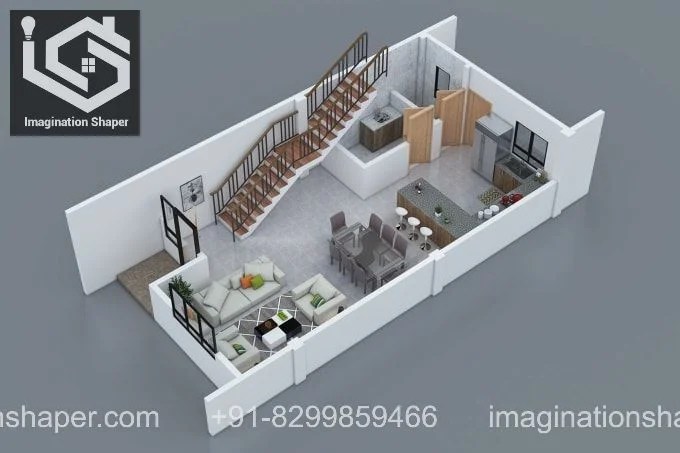Essential Aspects of 3D House Plans
3D house plans offer a comprehensive and immersive way to visualize your future home. Unlike traditional 2D blueprints, they allow you to explore your design in three dimensions, making it easier to make informed decisions and create a space that truly meets your needs.
When evaluating 3D house plans, several key aspects should be considered:
1. Exterior Design:
The exterior of your home sets the tone for its overall aesthetic appeal. 3D house plans allow you to view your home from all angles, providing a clear understanding of its shape, roof pitch, siding materials, and other architectural features. By exploring different exterior options, you can choose a design that aligns with your style and preferences.
2. Interior Layout:
Interior layout is crucial for both functionality and comfort. 3D house plans enable you to walk through your virtual home, experiencing the flow and relationship between rooms. You can visualize the size and shape of each space, ensuring that it meets your desired level of openness, privacy, and accessibility.
3. Lighting and Natural Elements:
Lighting plays a significant role in creating a warm and inviting atmosphere. 3D house plans allow you to assess how natural light will enter each room and identify areas that may require additional lighting fixtures. Additionally, you can consider the incorporation of natural elements, such as large windows, skylights, and porches, to maximize the connection between your home and its surroundings.
4. Material and Finishes:
The materials and finishes you choose for your home will impact both its aesthetics and durability. 3D house plans provide an opportunity to visualize different material options, such as flooring, countertops, cabinetry, and exterior finishes. This enables you to make informed choices that align with your budget and design vision.
5. Cost Estimation and Modifications:
3D house plans can assist in providing an accurate cost estimation by calculating the materials and labor required for construction. They also facilitate easy modifications to the design, allowing you to experiment with different layouts, finishes, and exterior features. By making changes in the virtual environment, you can refine your plan before committing to costly physical alterations.
In conclusion, 3D house plans offer a powerful tool for designing and visualizing your dream home. By considering key aspects such as exterior design, interior layout, lighting and natural elements, materials and finishes, and cost estimation, you can create a space that meets your specific needs and preferences, ultimately ensuring a satisfying and tailored living experience.

How Much Do 3d House Plans Cost Faqs Answered Cedreo

3d Floor Plans

Sweet Home 3d Draw Floor Plans And Arrange Furniture Freely

How Do You Make A 3d Floor Plan

3d Floor Plans

1000 3d Floor Plans And Home Design Ideas To Build Free Plan House Imagination Shaper

3d Floor Plans

3d Floor Plans Renderings Visualizations Fast Delivery

3d Floor Plan Wikipedia

How Much Do 3d House Plans Cost Faqs Answered Cedreo




