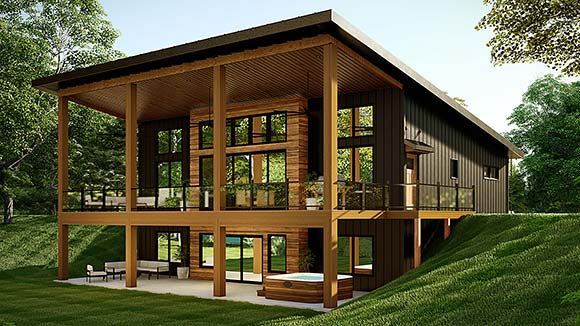Essential Aspects of Home Plans for Side Sloping Lot
Constructing a home on a side-sloping lot presents unique challenges and opportunities. To ensure a successful build, careful planning and consideration of essential aspects are crucial. Here are key elements to keep in mind when designing home plans for a side-sloping lot:
Site Analysis and Topography
Thoroughly assess the site's topography, including the slope angle, elevation changes, and surrounding terrain. This analysis will inform the design and placement of the home to maximize its potential and mitigate potential drawbacks. Consider factors such as drainage, soil stability, and the impact of the slope on the overall design.
Foundation and Engineering
The sloping nature of the lot requires special attention to the foundation system. Consider options such as stepped foundations, retaining walls, or pier and beam construction to provide adequate support and stability. Engineering expertise is essential to ensure a structurally sound foundation that can withstand the challenges of a side-sloping lot.
Drainage and Grading
Proper drainage is paramount on a side-sloping lot to prevent water accumulation and erosion. Design drainage systems that effectively channel water away from the home and downslope, using techniques such as grading, swales, and downspouts. Consider the potential for runoff and implement measures to minimize its impact on the foundation and landscaping.
Exterior Design and Landscaping
The exterior design of the home should complement the slope and create a harmonious transition between the structure and the natural surroundings. Utilize terraced landscaping, built-in seating, and other features to enhance the outdoor living space and maximize the views. Consider the use of native plants and drought-tolerant landscaping to minimize maintenance and promote sustainability.
Interior Layout and Flow
The interior layout of the home should accommodate the slope and capitalize on the potential for unique living spaces. Design a floor plan that follows the natural contours of the lot, creating spaces with varying ceiling heights and levels. Utilize split levels, open floor plans, and large windows to maximize natural light and connect the interior with the surrounding environment.
Building Materials and Construction Techniques
Choose building materials and construction techniques that are suitable for the sloping terrain. Consider using lightweight materials and employing specialized framing techniques to minimize the impact on the foundation and soil. Opt for durable materials that can withstand the elements and ensure long-term structural integrity.
Permitting and Compliance
Obtain necessary permits and ensure compliance with building codes and regulations that apply to side-sloping lots. This may include additional inspections, engineering reports, and adherence to specific design requirements. Working closely with local authorities and a qualified contractor will help navigate the permitting process effectively.
Conclusion
Building a home on a side-sloping lot requires careful planning, attention to detail, and a comprehensive understanding of the unique challenges and opportunities it presents. By considering the essential aspects outlined above, homeowners and architects can create stunning homes that harmonize with the natural terrain, maximize livability, and stand the test of time.

Hillside And Sloped Lot House Plans

Builder News 137 Sloping Lot House Plans

Hillside And Sloped Lot House Plans

Duplex For A Down Sloping Lot 8188lb Architectural Designs House Plans

Plan 23812jd Modern Prairie House For A Side Sloping Lot Contemporary Exterior

Contemporary 3 Bed House Plan For The Side Sloping Lot 666100raf Architectural Designs Plans

Plan 62965dj Modern Mountain House With 3 Living Levels For A Side Sloping Lot Plans

A Home Built On Slope Interior Design Inspiration Eva Designs

Home Designs For Sloping Blocks Mark Lawler Architects

Hillside And Sloped Lot House Plans




