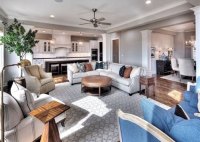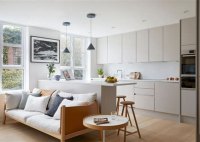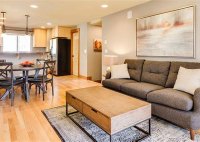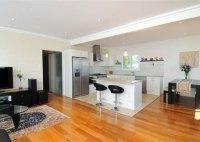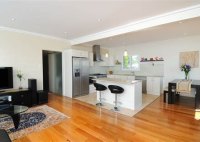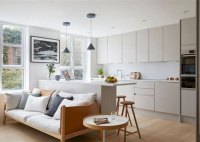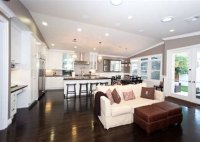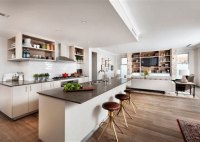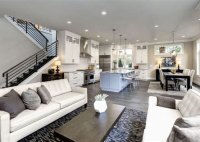Open Floor Plan Furniture Ideas
Open Floor Plan Furniture Ideas: A Guide to Creating a Cohesive and Inviting Living Space Open floor plans have become increasingly popular in recent years, offering a sense of spaciousness and flexibility. However, furnishing an open floor plan can be challenging, as it requires careful consideration of furniture placement and flow. Here are some essential aspects to keep… Read More »

