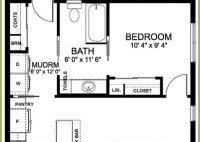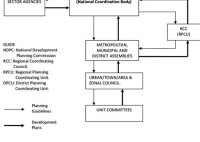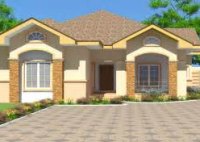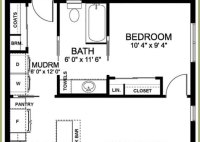Small Open Plan Kitchen Living Room Layout Ideas
Essential Aspects of Small Open Plan Kitchen Living Room Layout Ideas Open plan kitchen living rooms are becoming increasingly popular as they offer a spacious and sociable space for living and entertaining. However, when it comes to designing a small open plan kitchen living room, it’s important to carefully consider the layout to make the most of the… Read More »










