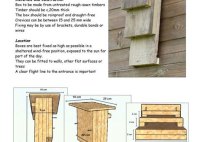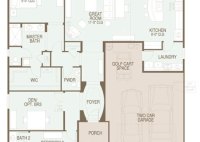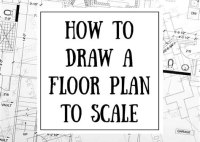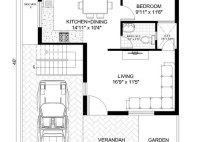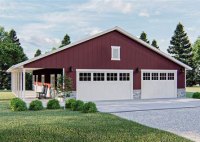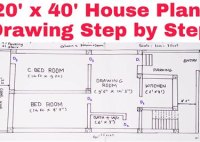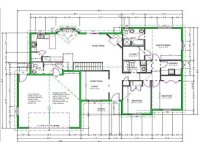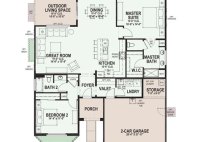How To Make A Bat House Free Plans
How To Make A Bat House Free Plans Bats are fascinating creatures that play a vital role in our ecosystem. As natural pest controllers, they feed on insects, including mosquitoes, reducing their populations and the risk of diseases. Additionally, their droppings, known as guano, are rich in nutrients and make an excellent natural fertilizer. Therefore, attracting bats to… Read More »

