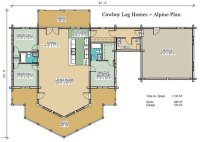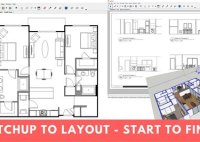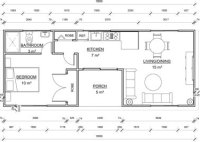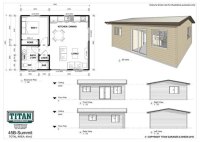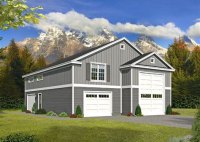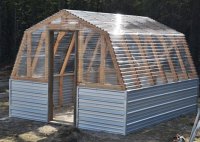Easy Diy Greenhouse Plans
Essential Aspects of Easy DIY Greenhouse Plans When it comes to gardening, creating a conducive environment for your plants to thrive is paramount. A greenhouse offers an ideal solution for nurturing plants year-round, providing protection from harsh weather conditions and extending the growing season. If you’re looking to embark on a DIY greenhouse project, it’s essential to consider… Read More »


