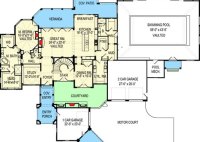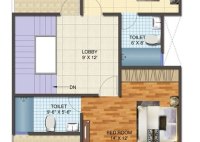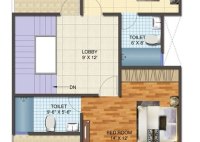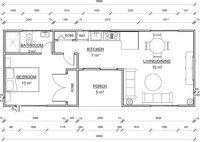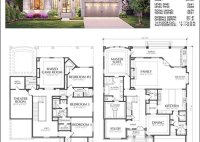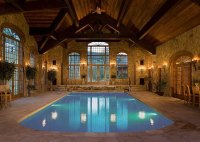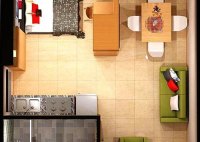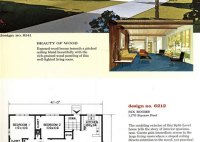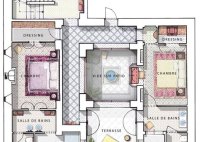Luxury Mansion Floor Plans With Indoor Pools
Luxury Mansion Floor Plans With Indoor Pools: Essential Aspects When designing a luxury mansion, an indoor pool can be a centerpiece that transforms the living experience. Here are crucial aspects to consider when incorporating an indoor pool into your mansion floor plan: Location: Carefully select the location for your indoor pool to maximize natural light and create a… Read More »

