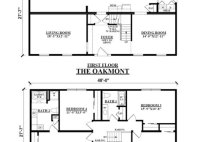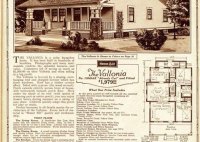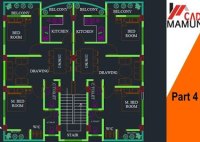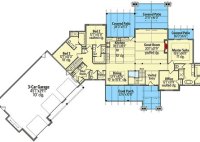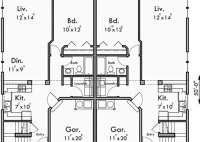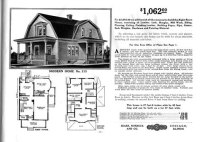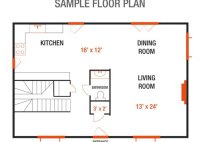2 Story House Floor Plans With Balcony
2-Story House Floor Plans With Balcony: Design and Functionality Two-story house floor plans with balconies represent a popular choice for homeowners seeking to maximize living space while enhancing the aesthetic appeal of their property. These designs provide an opportunity to create distinct living zones, separating private areas like bedrooms from communal spaces such as living rooms and kitchens.… Read More »



