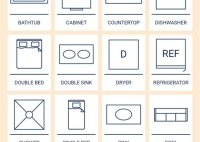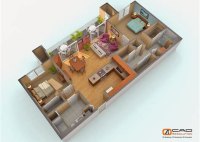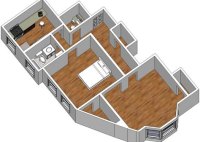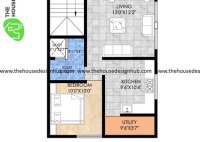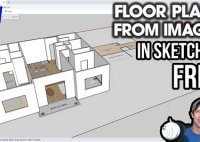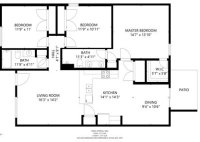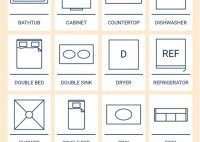What Do All The Symbols On A Floor Plan Mean
What Do All the Symbols on a Floor Plan Mean? Floor plans are essential tools for architects, interior designers, and contractors. They provide a visual representation of a space’s layout, dimensions, and features. Understanding the symbols used on floor plans is crucial for interpreting these plans accurately. Dimensions and Measurements Floor plans typically include dimensions and measurements to… Read More »

