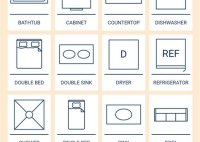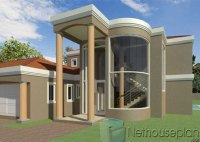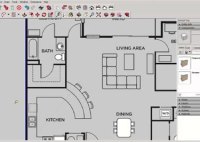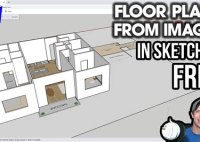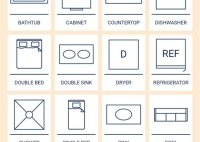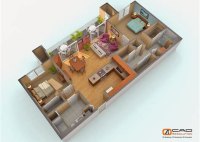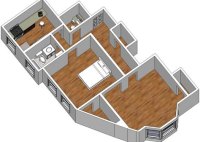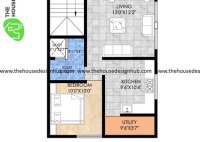Floor Plans Symbols And Meanings
Floor Plans Symbols And Meanings – Essential Guide Floor plans are technical drawings that outline the layout of a building. They are used by architects, engineers, and contractors to communicate design ideas and construction details. Floor plans use a standardized set of symbols to represent different features of a building, such as walls, windows, doors, and furniture. Understanding… Read More »

