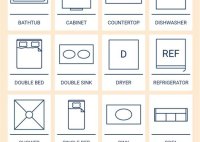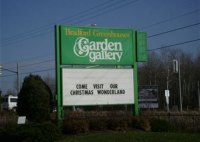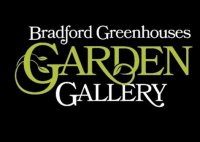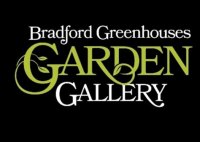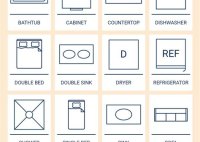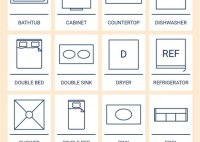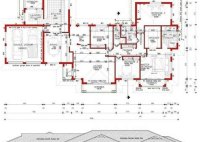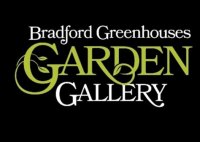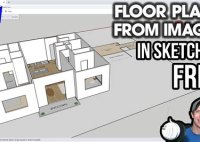Floor Plan Symbols Abbreviations And Meanings
Essential Floor Plan Symbols Abbreviations and Meanings Floor plans are visual representations of a building’s layout. They are used by architects, engineers, construction workers, and property managers to plan and understand the design and functionality of a space. To ensure clear communication and accurate interpretation, standardized symbols and abbreviations are employed in floor plans. Here’s a comprehensive guide… Read More »

