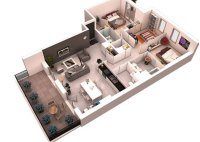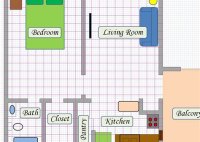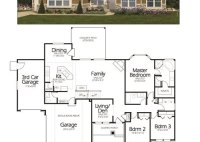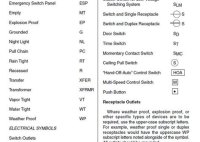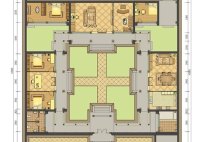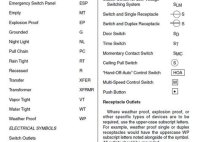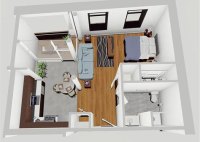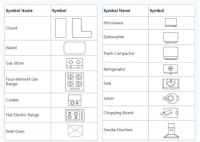House Design With Floor Plan 3 Bedrooms
Essential Aspects of House Design with Floor Plan for 3 Bedrooms Designing a house is a complex and exciting process that requires careful planning and consideration of various factors. For a 3-bedroom house, creating a practical and functional floor plan is crucial to ensure a comfortable and enjoyable living space. Here are some essential aspects to keep in… Read More »

