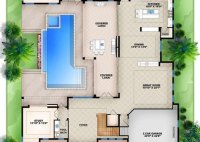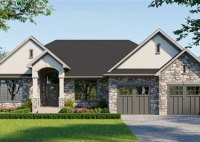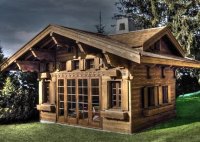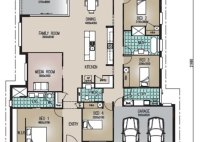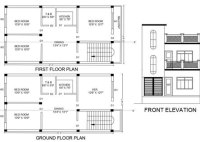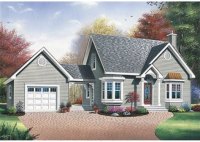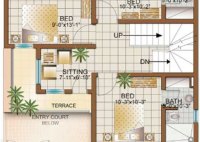Kerala Style Double Floor House Plans And Elevations
The Essence of Kerala Style Double Floor House Plans And Elevations The architecture of Kerala, a state in south India, is renowned for its distinctive style that blends traditional elements with contemporary influences. Kerala style double floor house plans and elevations are particularly notable for their unique character and aesthetic appeal. Here’s a closer look at the essential… Read More »


