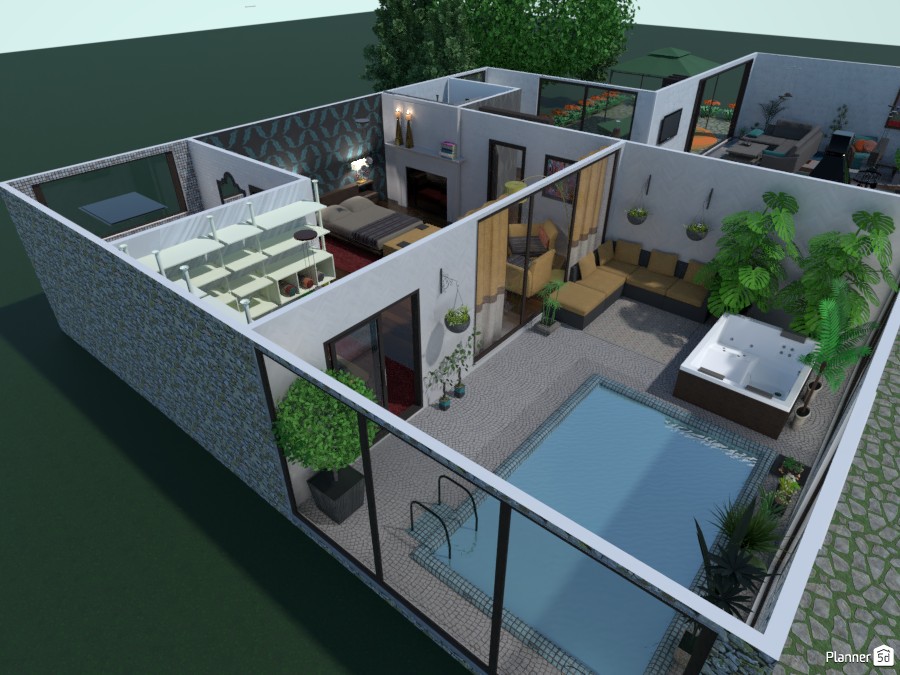Essential Aspects of Indoor Pool House Floor Plans
Designing an indoor pool house is an exciting endeavor that requires careful planning. The floor plan is the foundation of any successful pool house, ensuring functionality, flow, and overall enjoyment. Here are some essential aspects to consider when creating your indoor pool house floor plan:
1. Pool Size and Location
The size and location of the pool are crucial considerations. Ensure the pool's dimensions fit the space without overcrowding the area or making it feel cramped. Consider the placement of windows and natural light sources to enhance the pool's visual appeal and create a welcoming atmosphere.
2. Locker Rooms and Bathrooms
Conveniently located locker rooms and bathrooms are essential for pool users. Design separate facilities for men and women, providing ample storage for belongings, showers, and toilets. Consider including a changing area for privacy and comfort.
3. Entertainment and Relaxation Spaces
An indoor pool house should offer more than just a swimming area. Dedicate spaces for entertainment, such as a lounge or game room. Include comfortable seating, a fireplace for ambiance, and a wet bar or kitchenette. Design relaxation areas with chaise lounges or recliners where guests can unwind and enjoy the pool views.
4. Outdoor Access
Incorporate outdoor access to the pool area through sliding doors or French windows. This feature allows for an open and airy atmosphere, as well as easy access to outdoor patios or decks. Consider adding an outdoor shower or changing area for convenience.
5. Storage and Utility Areas
Plan for ample storage space for pool equipment, cleaning supplies, and accessories. Designate designated areas for mechanical equipment, such as the pool pump and filtration system. Ensure these areas are easily accessible for maintenance and repairs.
6. Circulation and Flow
The floor plan should promote seamless circulation and flow throughout the pool house. Design clear pathways between the pool, locker rooms, entertainment spaces, and storage areas. Avoid creating bottlenecks or tight corners that restrict movement.
7. Natural Light and Ventilation
Natural light and ventilation are crucial for a comfortable and inviting indoor pool house. Incorporate ample windows and skylights to maximize daylight. Design a ventilation system that ensures proper air circulation and prevents moisture buildup.
8. Safety Considerations
Safety is paramount in any pool house design. Ensure non-slip flooring around the pool area and in wet zones. Install handrails and grab bars for support and stability. Consider adding a pool cover or fence for added safety, especially if there are young children present.
9. Customization and Personalization
The indoor pool house should reflect your personal style and preferences. Choose finishes, materials, and décor that create a welcoming and comfortable ambiance. Consider adding unique touches, such as a water feature, custom lighting, or a seating area with built-in speakers.
10. Sustainability
Incorporate sustainable design principles to minimize the environmental impact of your indoor pool house. Use energy-efficient appliances and lighting, and consider solar panels or a geothermal heating system. Choose sustainable materials for flooring, countertops, and cabinetry.
Conclusion
Creating a functional and enjoyable indoor pool house requires careful consideration of essential floor plan elements. By incorporating these aspects, you can design a space that meets your needs and creates a memorable experience for years to come.

Indoor Pool House Mansion Floor Plan Plans

House Plans With Pool Courtyard Indoor

Luxury French Country Home Plan With Courtyard And Indoor Pool 290110iy Architectural Designs House Plans

Striking Home Plan With Indoor Pool 72402da Architectural Designs House Plans

Contemporary Style House Plan 2 Beds 3 Baths 2283 Sq Ft 60 763 Indoor Pool Plans Shed

2 Story Modern Home Plan With Indoor Pool 85270ms Architectural Designs House Plans

House Plans Pool Courtyard Plan W72108da Wrap Around Central With Large New Indoor

Indoor Swimming Pool And Jacuzzi Area Free Design 3d House Ideas Marina G By Planner 5d

Luxurious Indoor Pool 15675ge Architectural Designs House Plans

Luxury Mansion Floor Plans With Indoor Pools Plan Pool House




