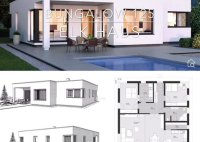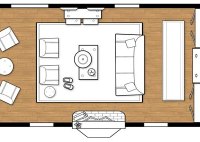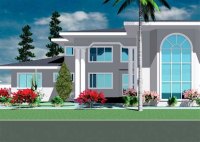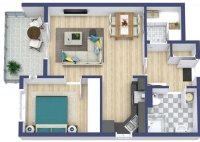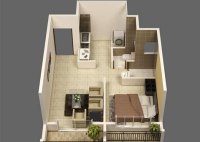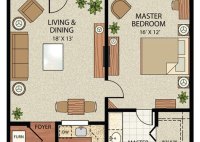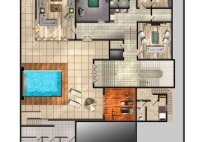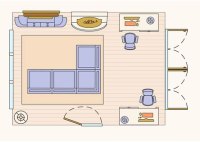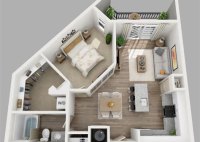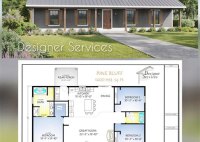Flat Roof House Floor Plans
Essential Aspects of Flat Roof House Floor Plans Flat roof house floor plans offer a unique architectural style that provides both aesthetic appeal and functional advantages. Here are some essential aspects to consider when designing such plans: Building Materials The choice of building materials is crucial for flat roof houses. Common options include concrete, metal, and synthetic membranes.… Read More »

