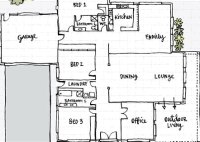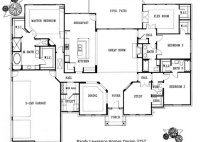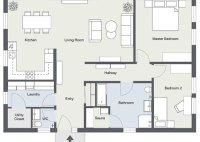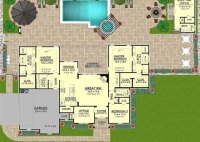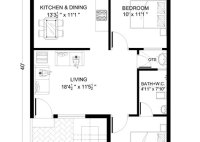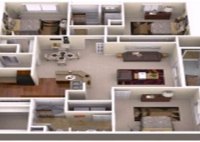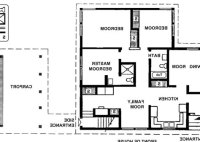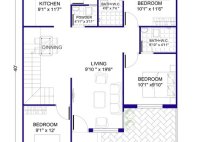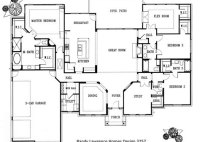How To Find Floor Plan Of Your House
How to Find the Floor Plan of Your House A floor plan is a diagram that shows the layout of a building, including the placement of walls, doors, and windows. Floor plans are essential for planning renovations, additions, or simply understanding the layout of your home. If you don’t have a copy of your floor plan, there are… Read More »

