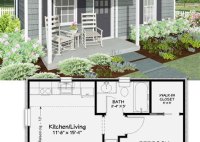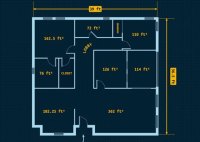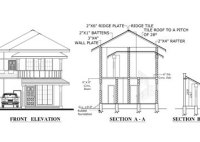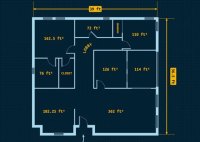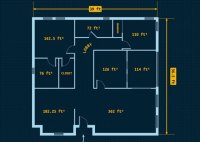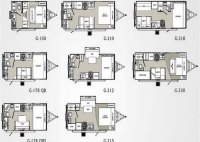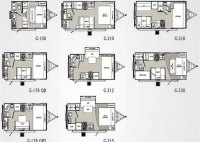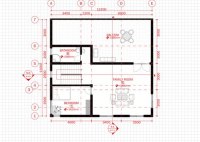Small House Plan 2 Floor
Essential Aspects of a Small House Plan with 2 Floors Small house plans with two floors offer a practical and efficient solution for maximizing space while keeping a cozy and inviting atmosphere. These designs are ideal for those seeking a comfortable and affordable living space without sacrificing functionality or style. When planning a small house with two floors,… Read More »

