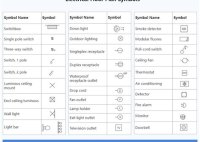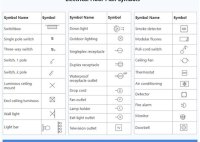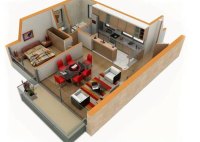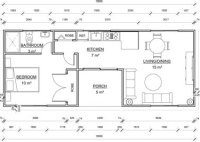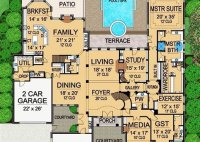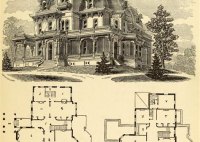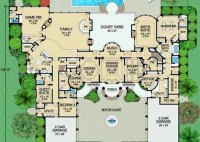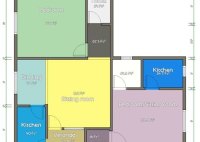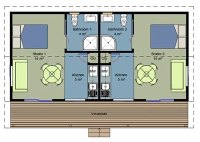Electrical Floor Plan Symbols Cad
Essential Aspects of Electrical Floor Plan Symbols CAD Electrical floor plan symbols are crucial in creating accurate and comprehensive electrical designs for buildings. These symbols represent various electrical components and devices, including outlets, switches, lighting fixtures, and more. Understanding the purpose and usage of these symbols is essential for electrical professionals involved in designing, installing, or maintaining electrical… Read More »

