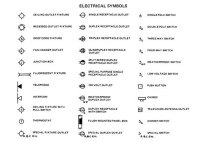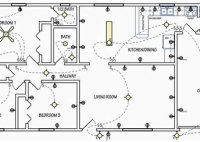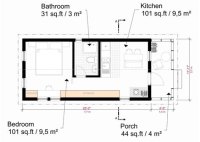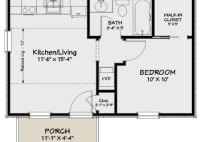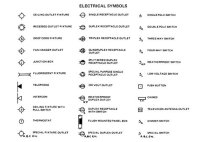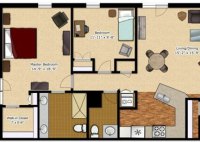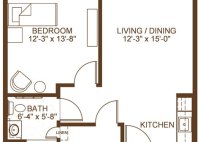Electrical Plan Symbols And Meaning
Essential Electrical Plan Symbols and Their Meanings Electrical plan symbols are a crucial component of electrical design, enabling architects, engineers, and electricians to communicate complex electrical systems visually. These symbols represent various electrical components and provide essential information about their function, location, and connection. Understanding electrical plan symbols is essential for interpreting electrical plans accurately and ensuring the… Read More »

