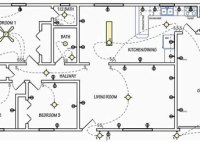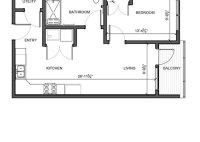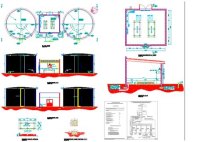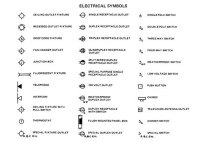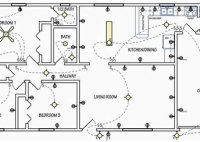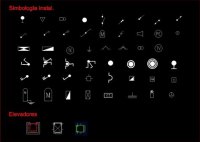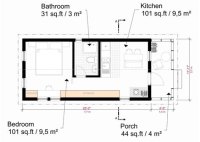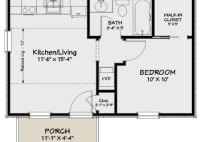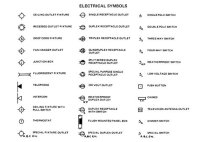Electrical Wiring Plan Symbols
Essential Aspects of Electrical Wiring Plan Symbols Electrical wiring plans are crucial documents that provide detailed instructions for installing and maintaining electrical systems. Understanding the symbols used in these plans is essential for ensuring safety and proper functionality. Here’s a comprehensive guide to the essential aspects of electrical wiring plan symbols: Types of Symbols There are two main… Read More »

