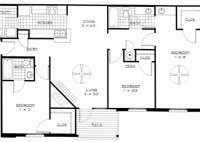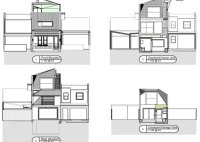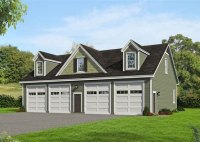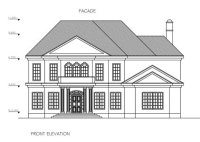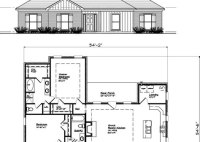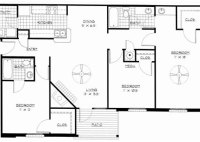4 Bedroom Bungalow Floor Plan With Dimensions
4 Bedroom Bungalow Floor Plan With Dimensions: Essential Aspects to Consider A 4-bedroom bungalow floor plan is a popular choice for families who desire ample space and a comfortable living environment. However, planning such a floor plan requires careful consideration of various essential aspects to ensure functionality and meet the needs of the occupants. Size and Shape of… Read More »


