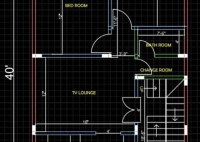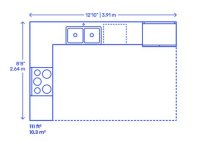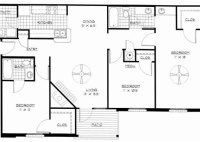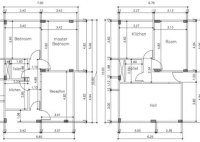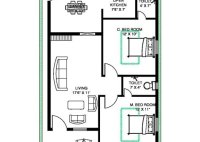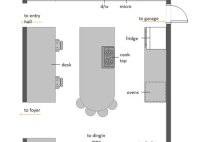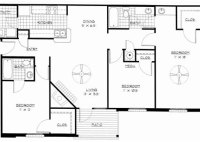Autocad 2d Plan With Dimensions
AutoCAD 2D Plan with Dimensions: A Comprehensive Guide to Accurate and Professional Drawings AutoCAD, a popular computer-aided design (CAD) software, provides powerful tools for creating precise and detailed 2D drawings. Incorporating dimensions into these drawings is crucial for conveying accurate measurements and ensuring the correct execution of project plans. In this guide, we will explore the essential aspects… Read More »

