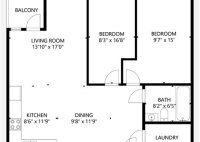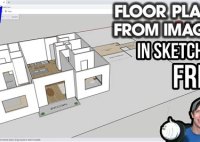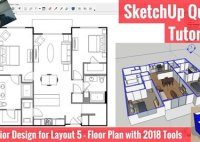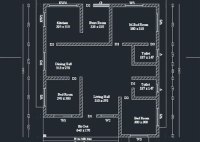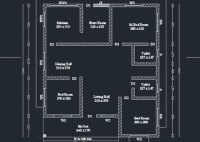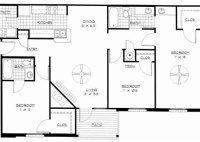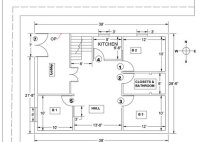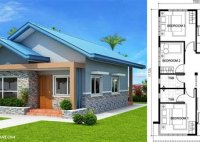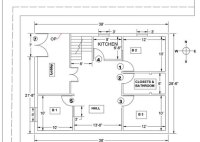2d Floor Plan With Dimensions
Essential Aspects of 2D Floor Plan With Dimensions A 2D floor plan with dimensions is a technical drawing that shows the layout of a building or space from above. It includes the dimensions of each room, as well as the location of walls, doors, windows, and other features. Floor plans are used for a variety of purposes, including:… Read More »

