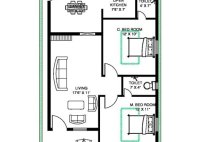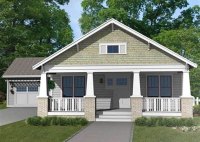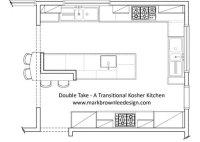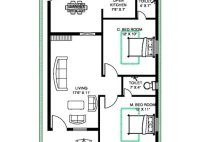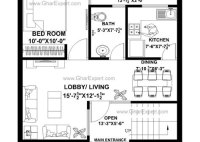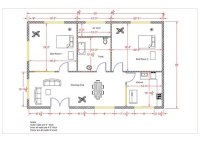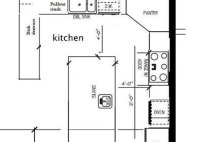Kitchen Planner Ideas
Essential Aspects of Kitchen Planner Ideas Kitchens are the heart of every home, where families gather to cook, eat, and connect. They should be designed to be both functional and stylish, meeting the needs of everyone who uses them. If you’re planning to remodel your kitchen, it’s important to create a plan that takes into account all of… Read More »


