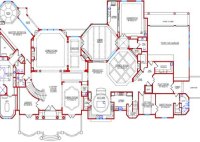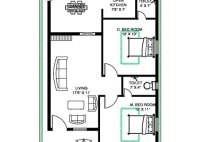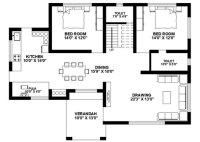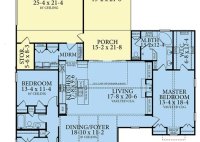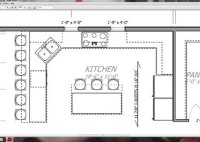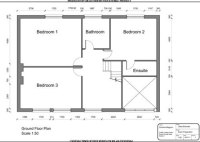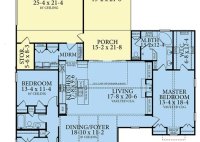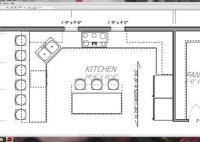Largest Floor Plans
Understanding the Largest Floor Plans When it comes to real estate, the size of a floor plan plays a crucial role in determining its layout, functionality, and overall value. While cozy and compact floor plans have their own advantages, large and expansive floor plans offer a different level of space, luxury, and versatility. ### Defining the “Largest Floor… Read More »

