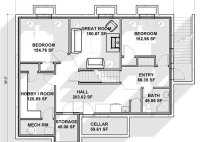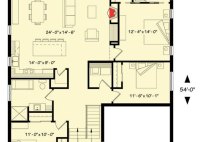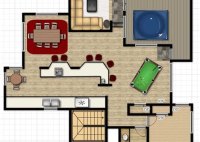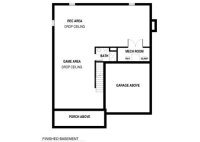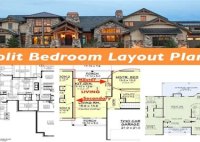Walkout Basement Floor Plans Ideas
Walkout Basement Floor Plans: Essential Aspects to Consider Walkout basements offer a unique opportunity to expand your living space and connect your home to the outdoors. When designing a walkout basement floor plan, there are several essential aspects to consider to ensure functionality, accessibility, and integration with the rest of your home. 1. Location and Orientation: The location… Read More »




